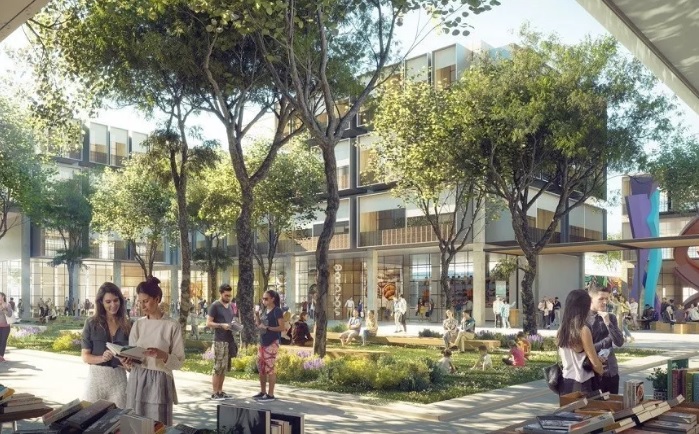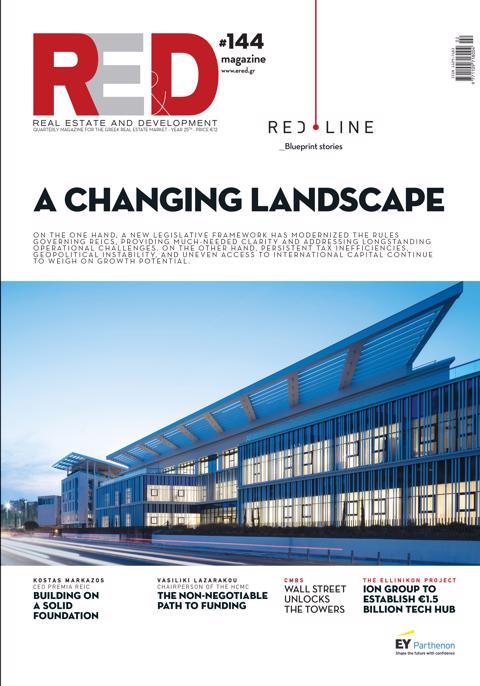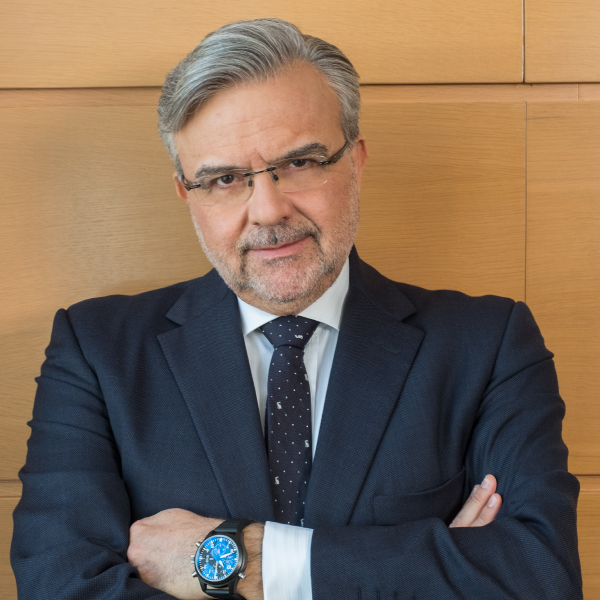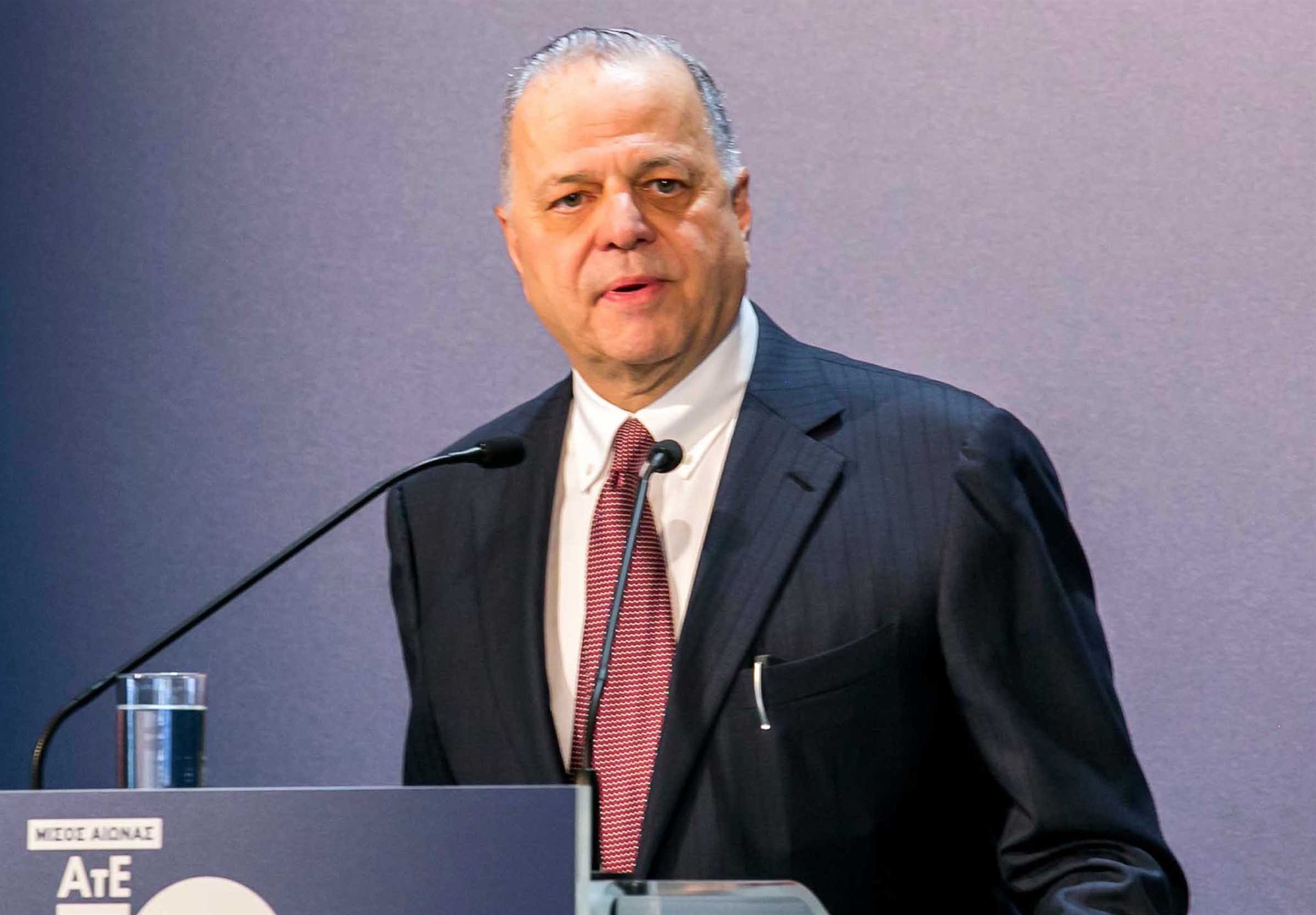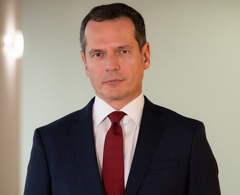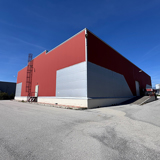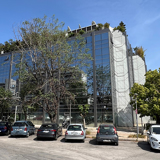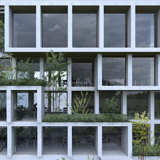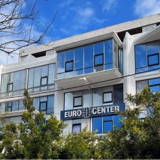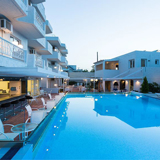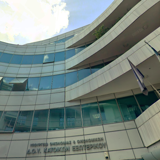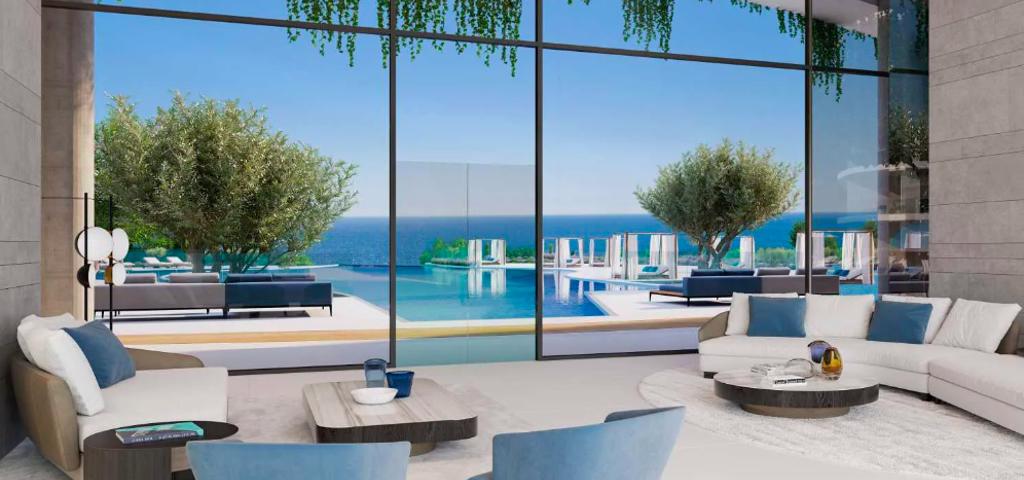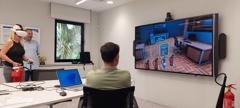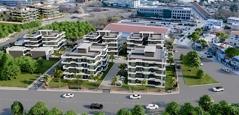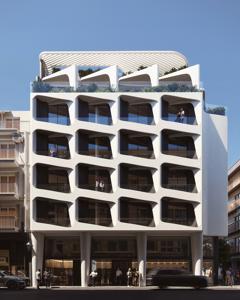According to the redevelopment studies that Noval Property is "running", museum and other cultural uses, public gathering spaces, shops, catering - leisure, offices/research centers/business incubators, professional laboratories, small sports facilities, residences and hotels will be developed. .
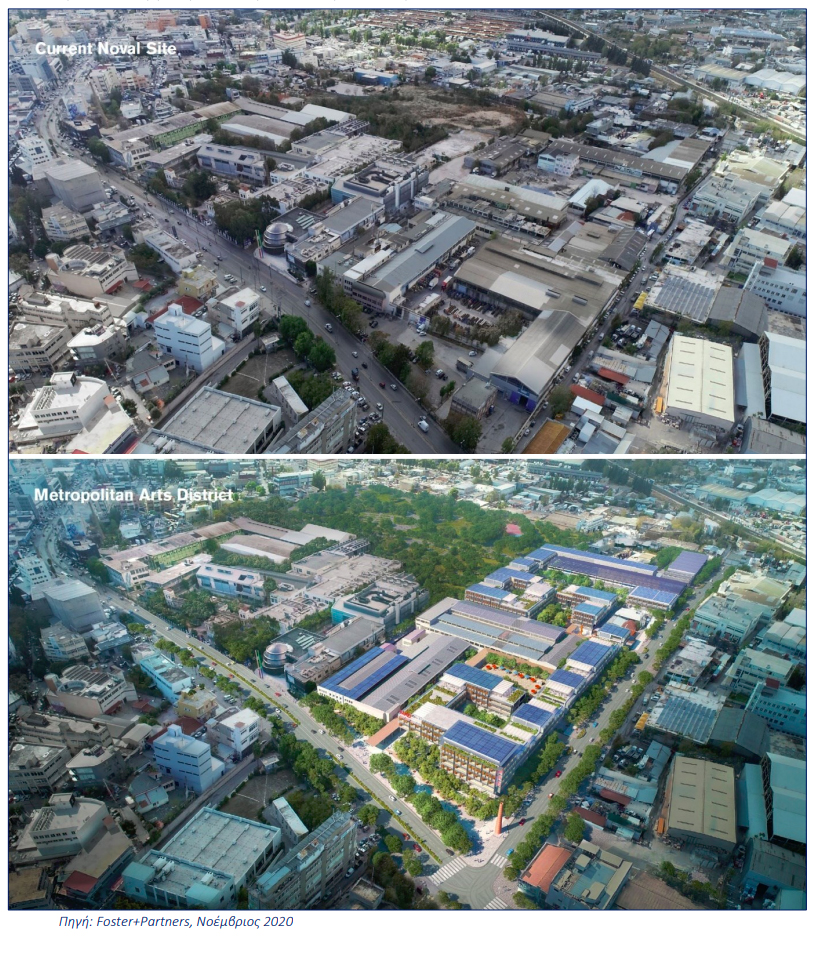
In total, approximately 55,000 square meters are expected to be developed, of which 25% will be residential, 25% offices, 14% hospitality, 20% retail and catering, while an additional 16% will be converted into cultural and sports facilities. Specifically, according to the proposed master plan prepared by the Foster & Partners architectural office, the following will be created in the area:
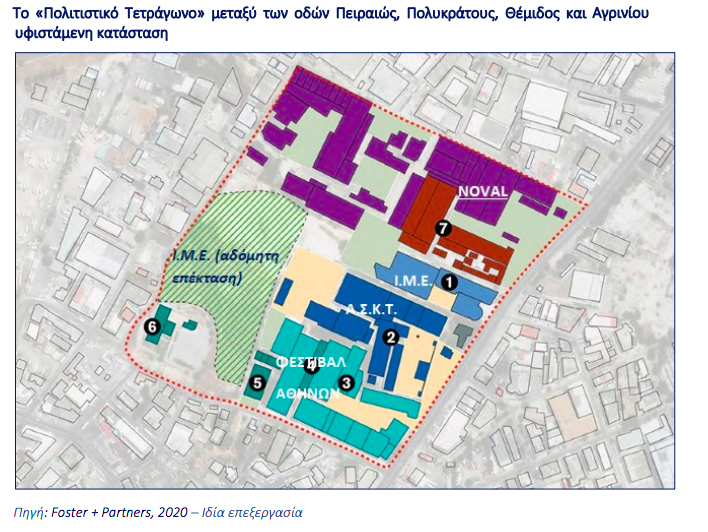
The Museum
The new museum as well as the modern digital art space (Digital Arts) are located within the preserved buildings in the immediate vicinity of the Cultural Center of the I.M.E.. The character of the two new exhibition spaces that replace the previous industrial/storage use has symbolic value for the area of Eleonas, which is transformed over time from a purely industrial area into a receptor of innovative activity, research and technology.
Retail shops, f&b and leisure spaces
The retail shops and catering areas are distributed mainly on the ground floor of the new building volumes in direct contact with Agriniou Street as well as the inner squares of the complex. At the core of the property, within a preserved building, it is proposed to operate an open multi-purpose space with the theme of nutrition and gastronomy.
Office
Office spaces and shops are being developed throughout the Area, especially along Agriniou Street.
Residences
The residences as a use for reasons of avoiding nuisance, are located in the central/north-west part of the property.
The hotel
The hotel is located on the facade of Piraeus Street.
Finally, sports facilities are planned within a preserved shell, located at the corner of Agriniou Street with the proposed gentle traffic street.
The project budget is estimated at €200 million.
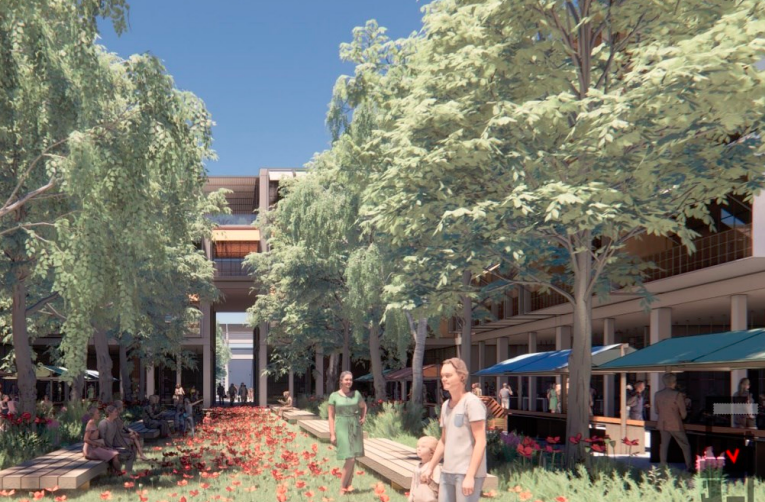
According to the REIC's head Mr.Panagiotis Kapetanakos, "our vision is for Piraeus 252 to be a strong connective tissue for the development of a Cultural Square of Metropolitan Scope and at the same time to introduce a new and innovative way of life, multidimensional activities and work, which will offer integrated , technologically advanced and sustainable solutions for end users, improving the quality of life".
The project with a total area of approximately 222 acres promotes the "reconstitution" and strengthening of the Cultural Pole of Eleonas, through the new proposed functions, which will act in addition to an area with an already remarkable cultural character. According to the company, the property, at an urban, architectural and functional level, is treated as part of an emerging "Cultural Square" ("Art District"), where the School of Fine Arts, the Cultural Center of the Greater Hellenic Foundation, the site of the Athens Festival, together with the new cultural spaces and all of the metropolitan and local uses of the investment plan.
