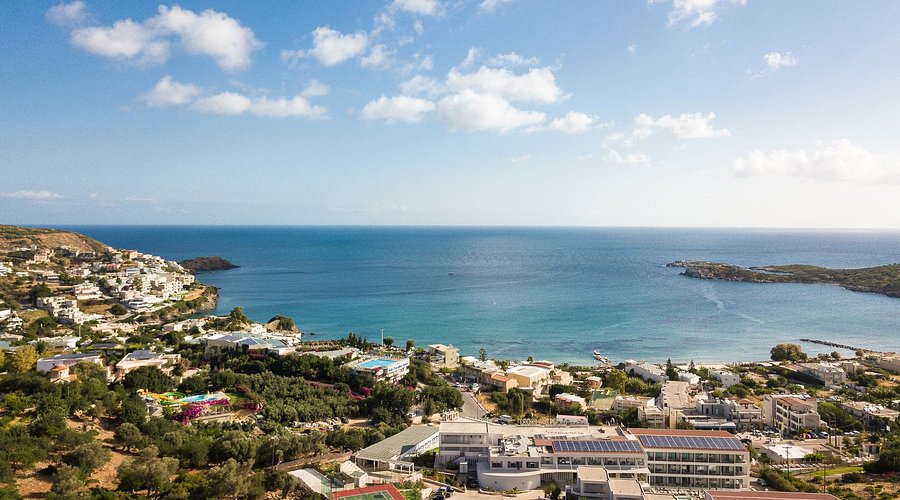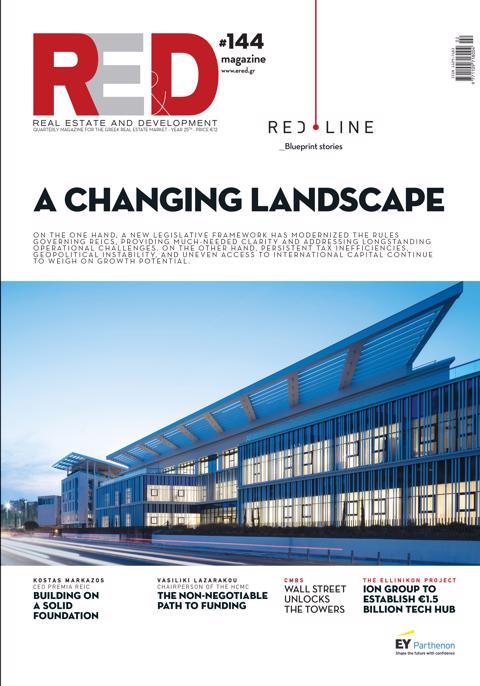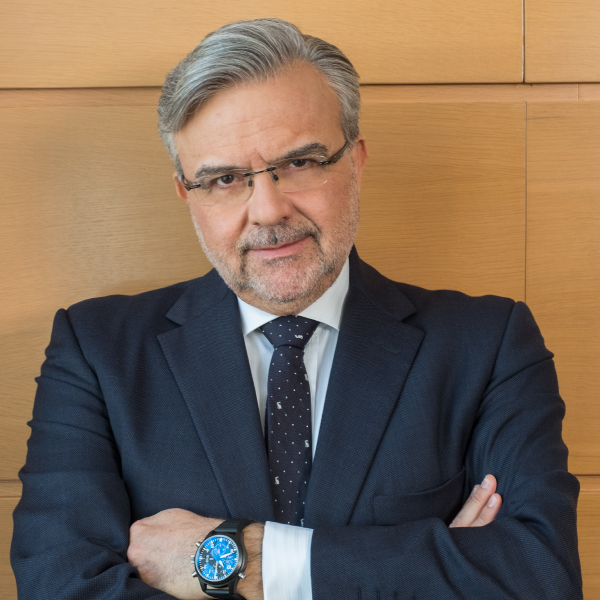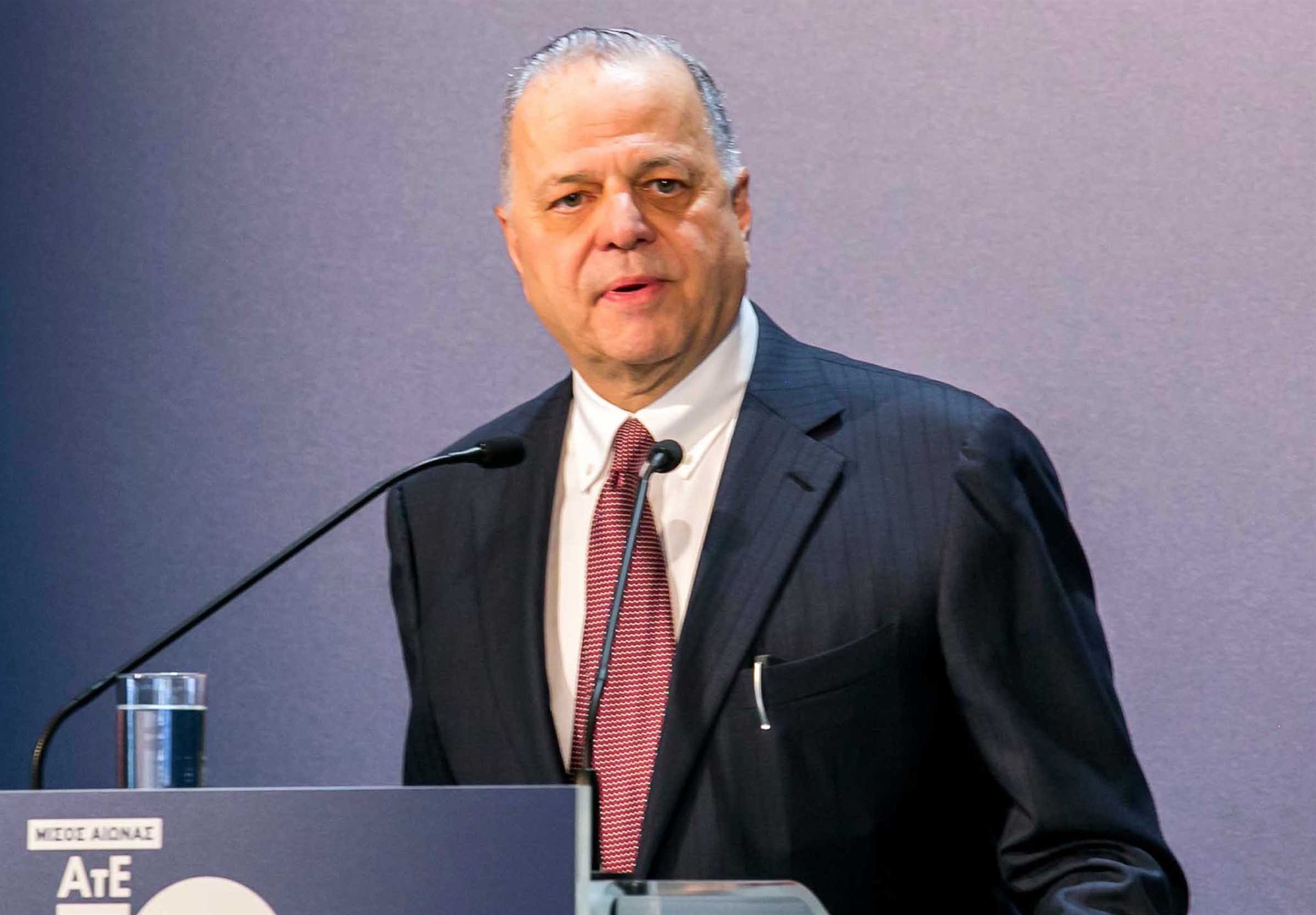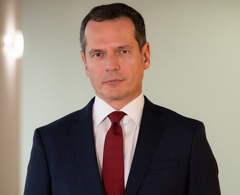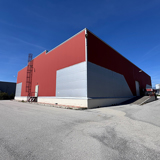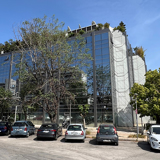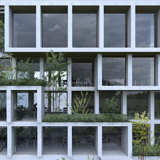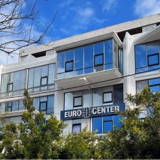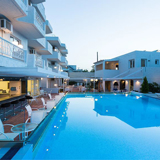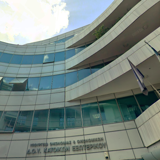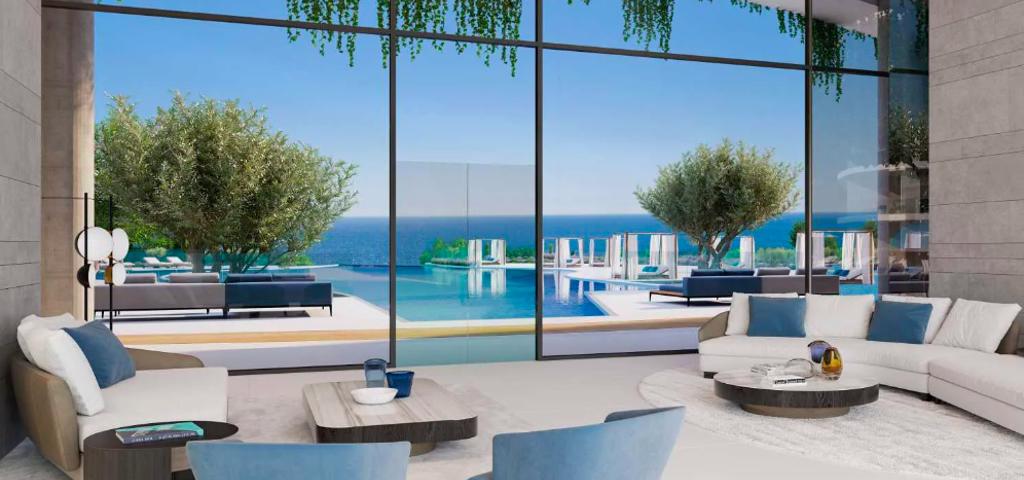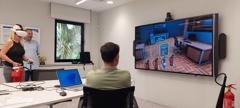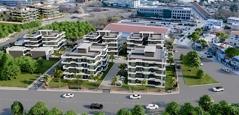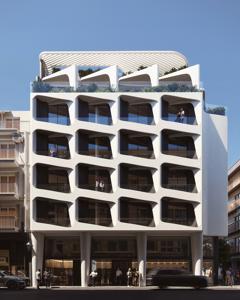The present request was submitted in response to the fact that, although the initial hotel project had received environmental approval in 2018, it was ultimately unable to secure the required building permit from the Urban Planning Authority of Mylopotamos. This was due to subsequent amendments to the Regional Spatial Plan of the Region of Crete, which increased the minimum plot size required for new tourist developments to 20,000 square meters.
To address this, the company acquired adjacent parcels of land surrounding the initially approved site, thereby forming a new unified plot of 21,424.55 square meters. This new area now complies with the updated spatial planning requirements for the development of tourist facilities. However, the significant delay in project implementation—combined with the increase in plot size from 14,398 to 21,424 square meters—necessitated a complete redesign of the original development. As a result, the project now represents a hotel unit with a fundamentally different development philosophy and configuration compared to the one approved in 2018, with an increase in capacity from 194 to 298 beds.
The new Environmental Impact Assessment (EIA) is currently under public consultation until 19 November 2025, while feedback from the relevant regulatory bodies is still pending. Upon completion of the consultation and receipt of the necessary opinions, the project will proceed.
According to the EIA, the new project, titled "Atali 1", will be an environmentally sustainable (“green”) hotel with a total capacity of 298 beds, distributed across 96 triple rooms and 5 double rooms.
The architectural design features modular buildings, each accommodating six to seven rooms across two levels, including attic spaces, offering a range of accommodation options. At the center of the complex, the main communal facilities will include a reception area, gym, spa, retail outlets, and administrative offices, all designed to support both the operation of the hotel and the needs of its guests.
Key amenities include:
-
A 69 m² swimming pool with a depth of 1.20 meters,
-
A large recreational pool of 232.58 m² with an average depth of 0.30 meters,
-
Additional aquatic play features for guest entertainment,
-
A two-storey pool bar, comprising a 35.25 m² ground floor and a 39.35 m² upper level, creating a comprehensive leisure environment that complements the accommodation offering.
The total water surface area and volume of the pools are estimated at 667 m² and 800.4 m³, respectively, illustrating the substantial scale of the recreational facilities.
Special attention is given to water consumption and wastewater management. As stated in the EIA, the hotel will be supplied with water through an organized and sustainable system, ensuring that local water resources are not overburdened. Wastewater will be directed to treatment facilities that guarantee proper processing and disposal, thus preventing any negative impact on nearby water bodies. Furthermore, the hotel’s swimming pools will be equipped with recirculation systems and scheduled water renewal, aiming to minimize water waste and promote environmental efficiency.
