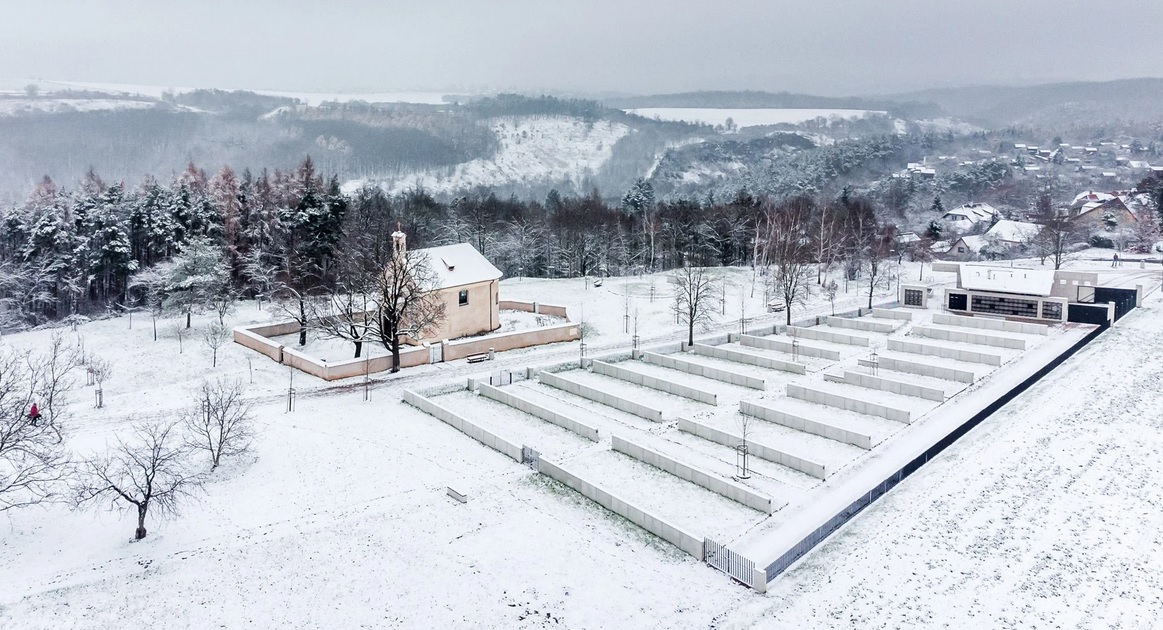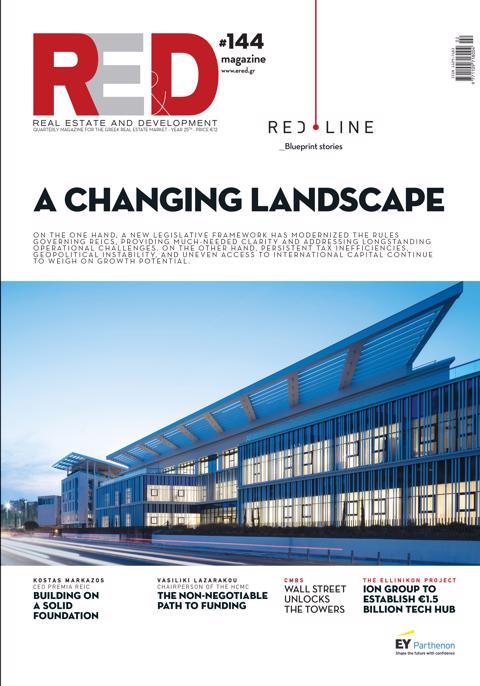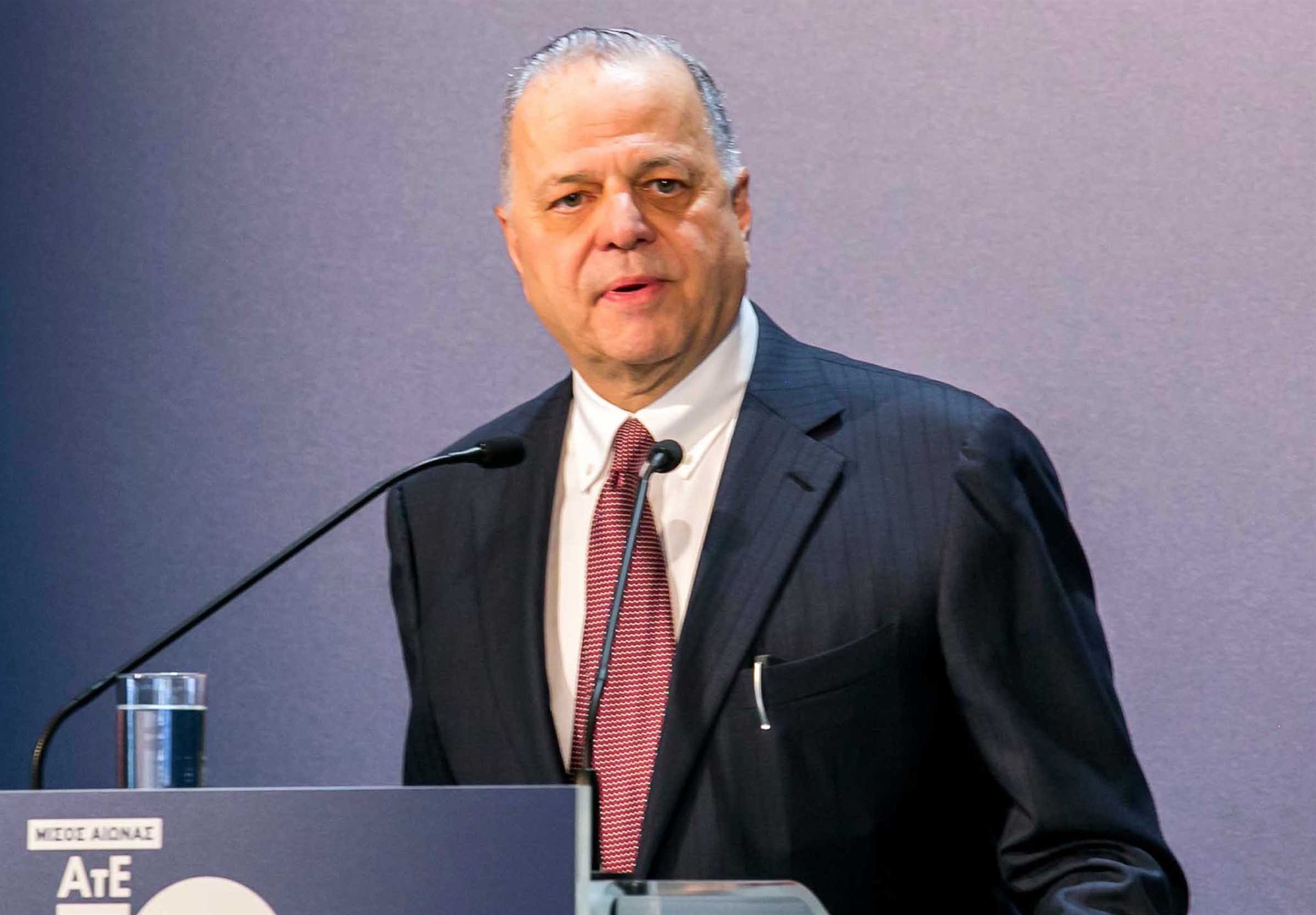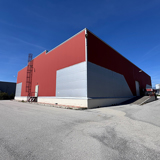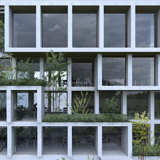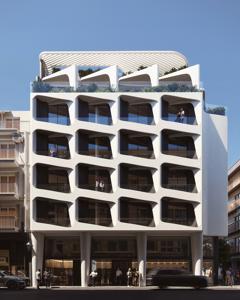Located in a forest clearing next to an existing 18th-century chapel, the Hřbitov Suchdol Cemetery was conceived as a network of burial spaces that can be extended over time, while remaining understated within the landscape.
Objektor used a pre-existing trail that passes between the original chapel and cemetery as a guiding boundary for the new burial plots.
The grid of dividing walls was designed to grow in the future without compromising the site's overall layout, while their low height maintains visual permeability between the cemetery functions and surrounds.
The structure – described by Objektor as a "utility object" – was formed by interlocking concrete planes punctured by rectilinear openings and topped by an overhanging roof projection.
The studio primarily used reinforced and prefabricated concrete for the project, intending to blend into the surrounding landscape by capturing the site's geological conditions.
(source:Dezeen)
