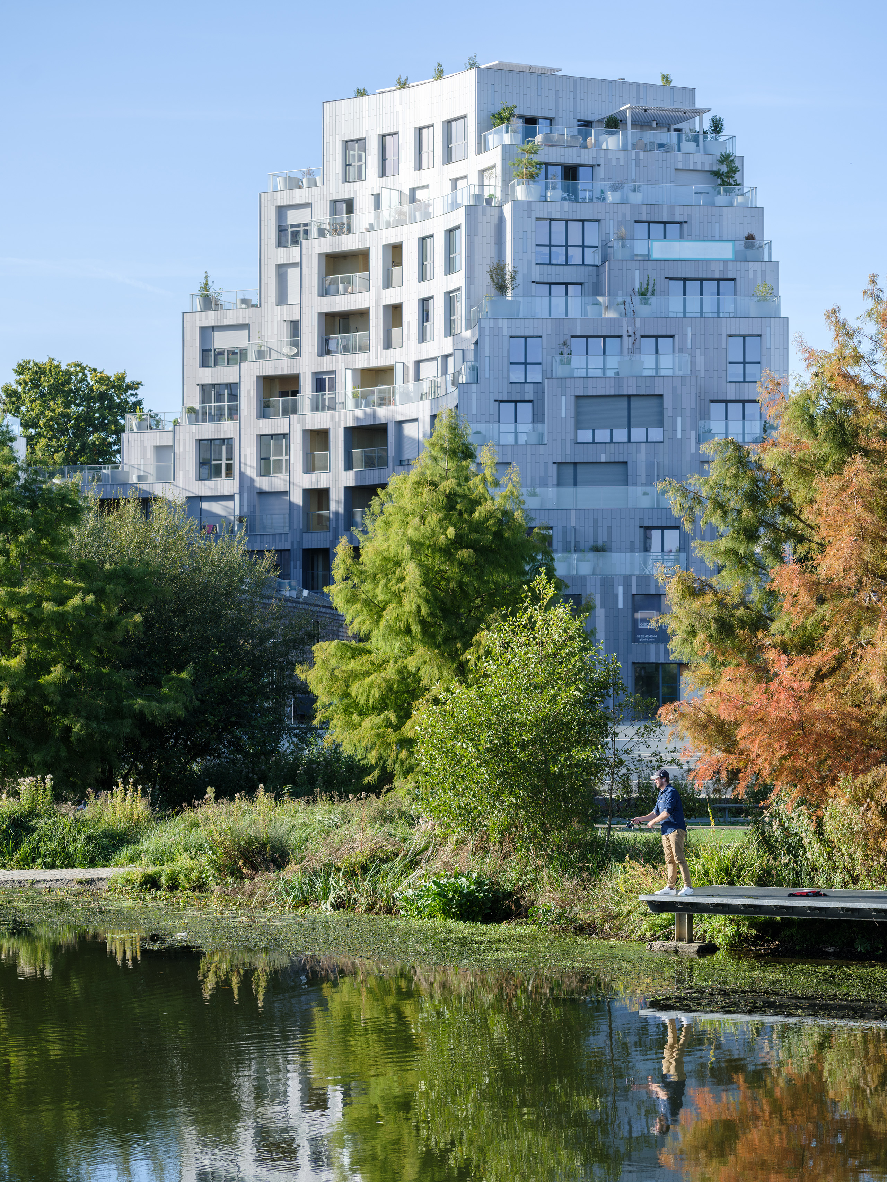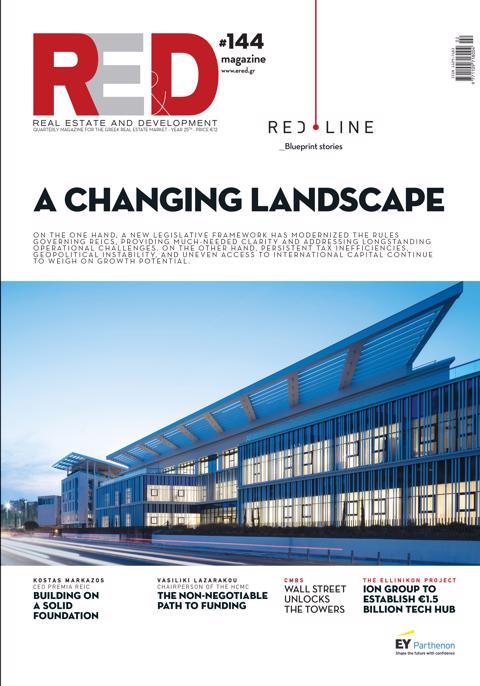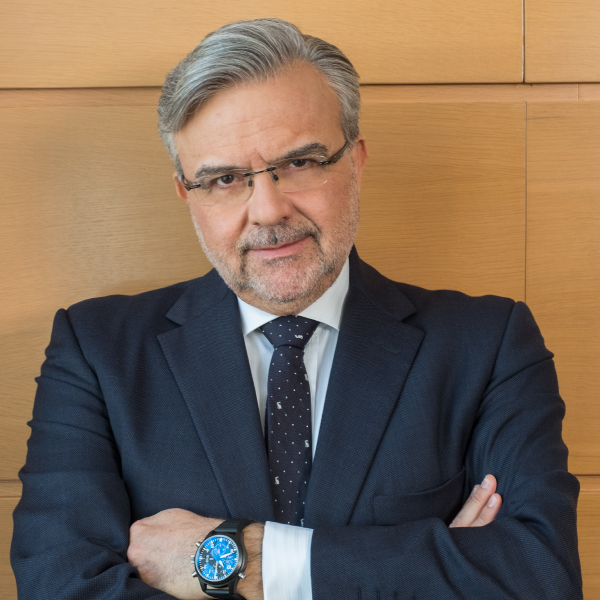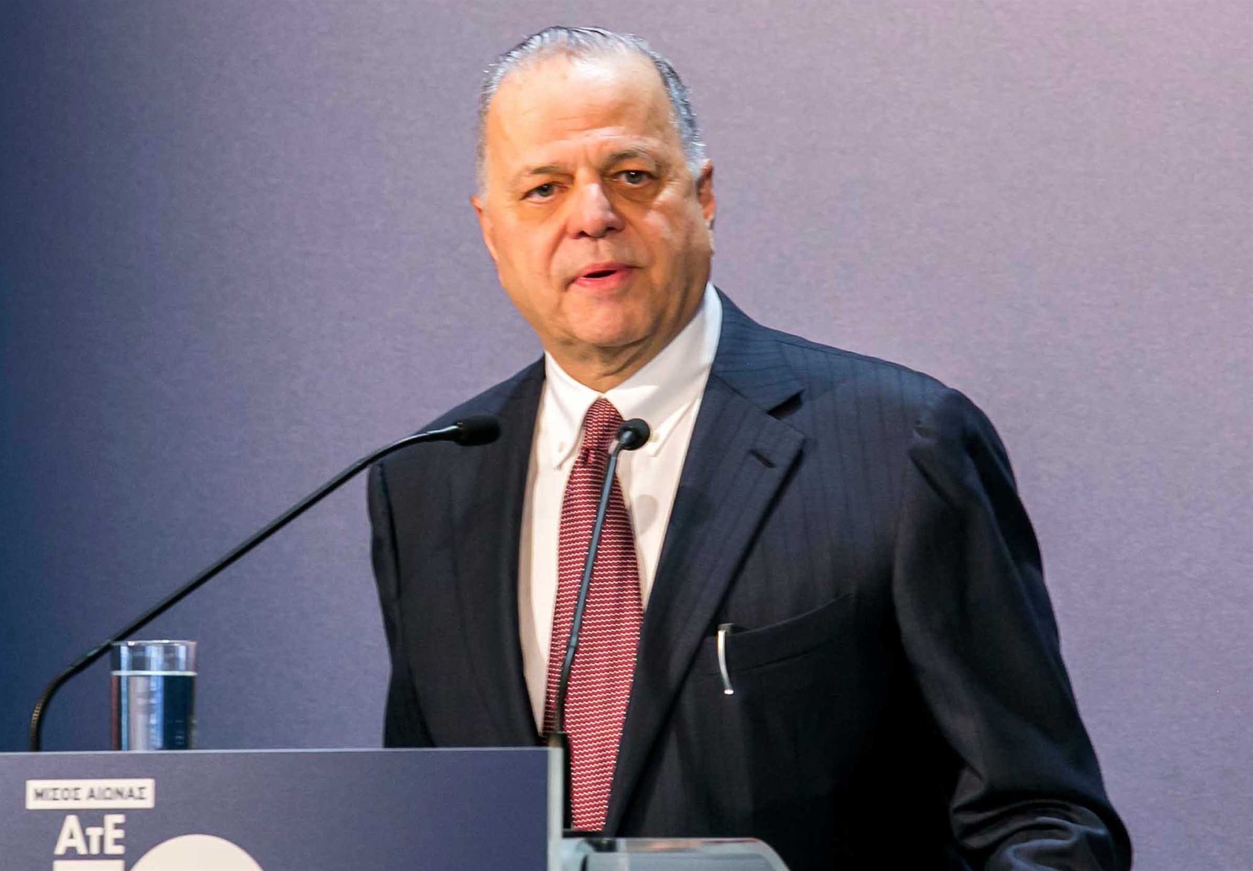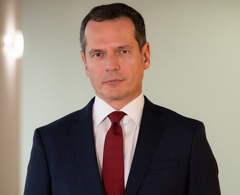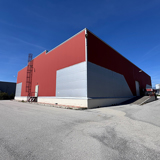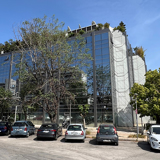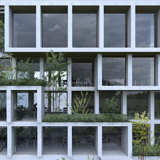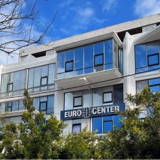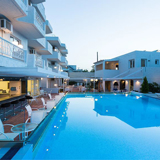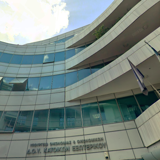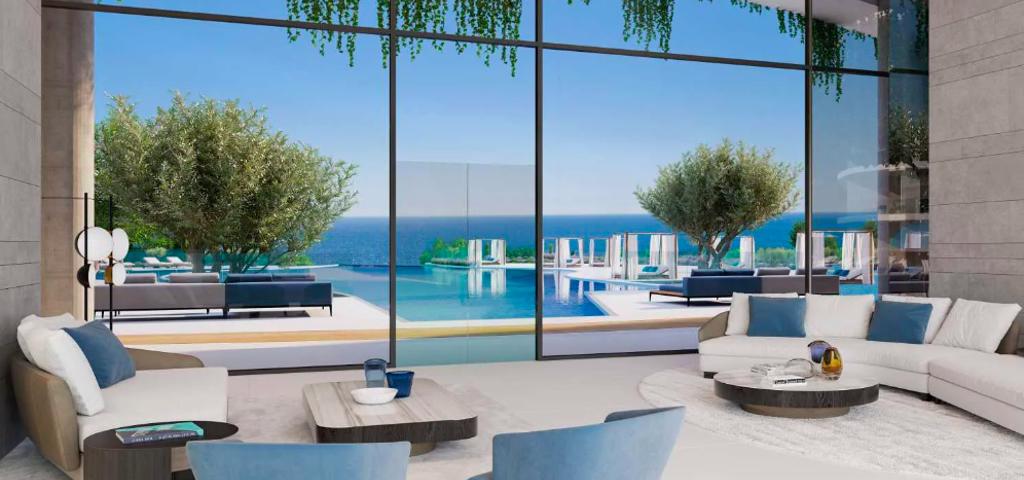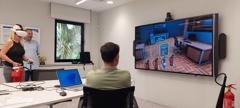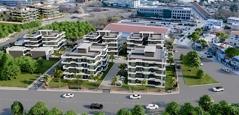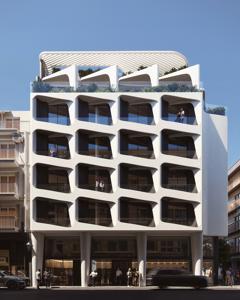Occupying a crucial transitional space between the Rennes’ centre and its outer reaches, the 12-storey, 10,550-square-metre complex brings much-needed density in the context of the city’s outward growth, providing 138 homes in a variety of sizes and price ranges – including 37 units of social housing – as well as commercial spaces and pleasant new public spaces in a green waterside environment.
Ascension Paysagère takes inspiration from geological formations. The project comprises two curving buildings, one large and one small, with gradually receding slopes. By the river, and at points where the project approaches its neighbours, the buildings are low, acknowledging the expansive, low-rise context. Elsewhere, however, the design gradually steps up into three peaks, reaching the maximum 12-storey height in the centre of the site.
The terraces created by these gradual step-backs are decked with pots filled with greenery, extending the lush atmosphere of the riverbank upwards to the apartments even at the very top of the building. On the western corner of the larger block, in between the building’s two ‘peaks’, a garden including fruit trees emphasises this green approach.
