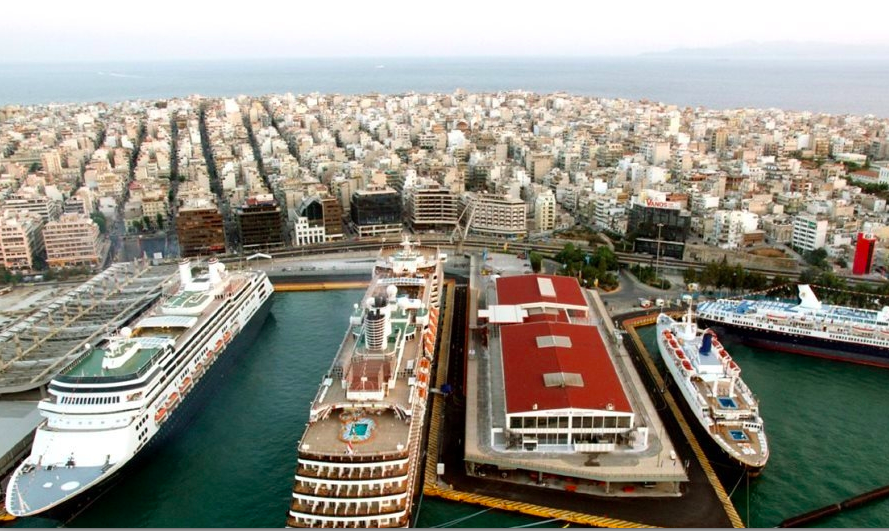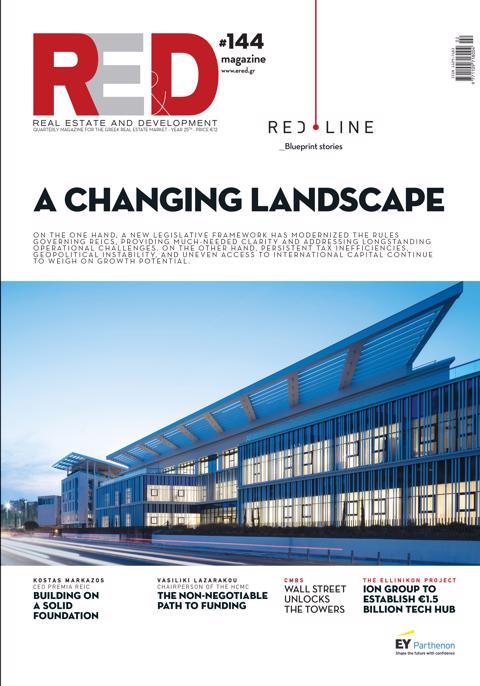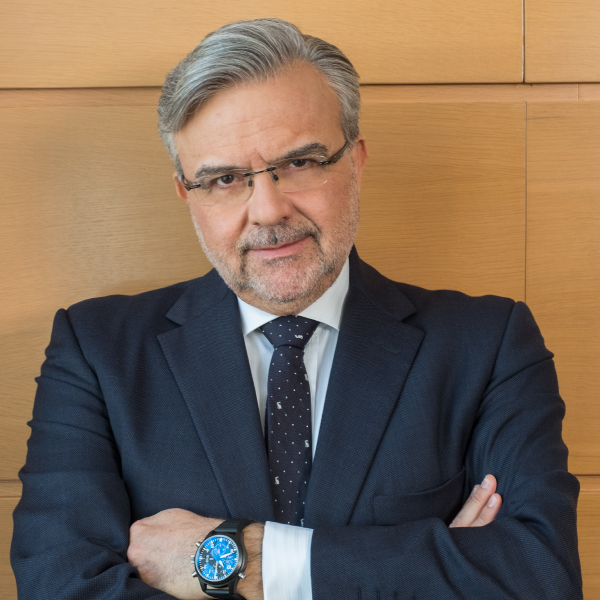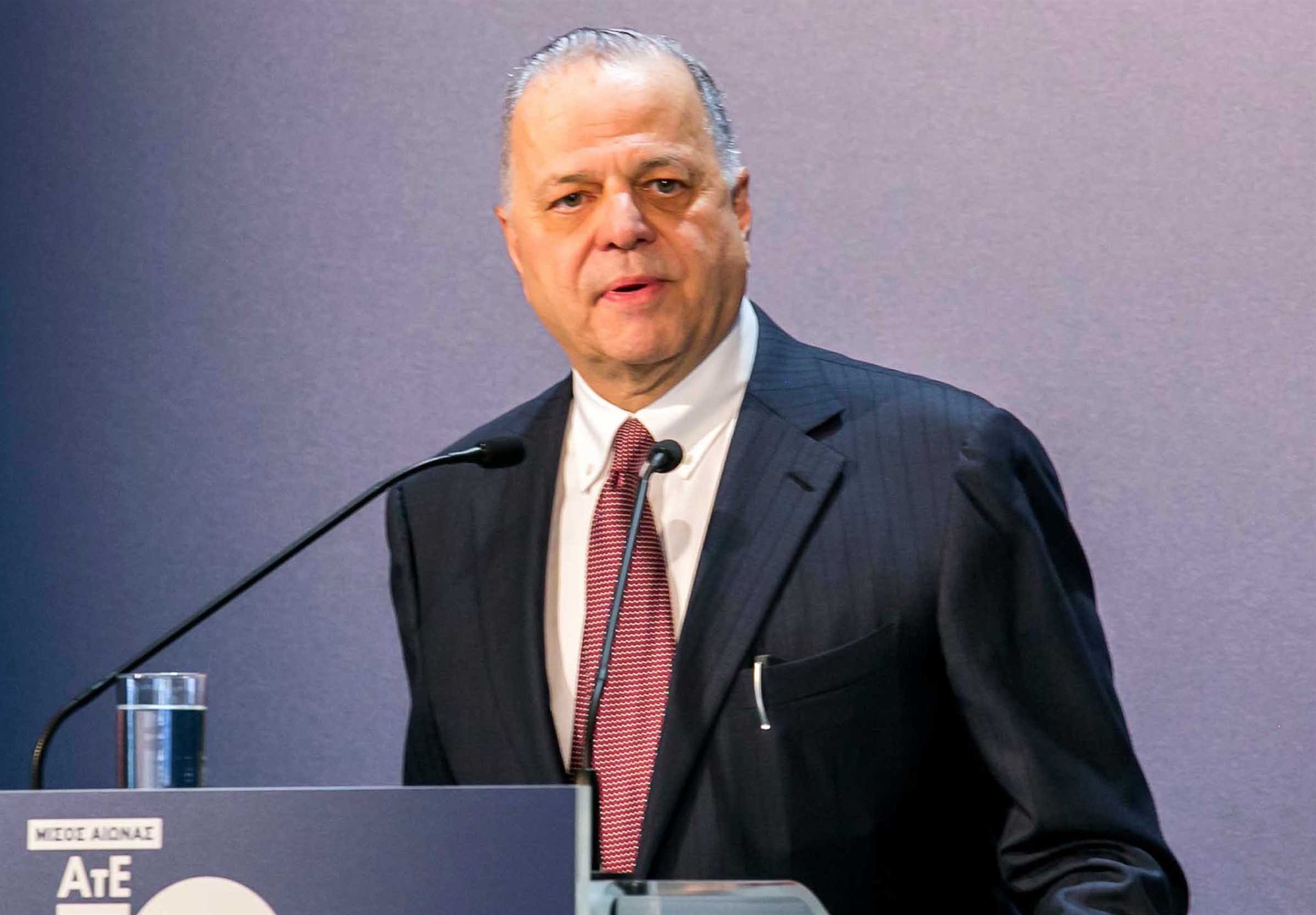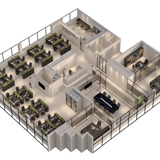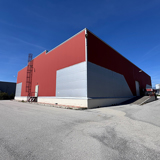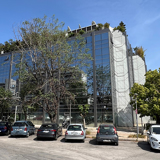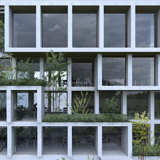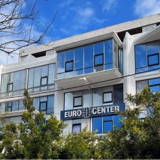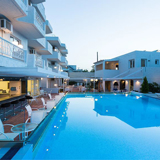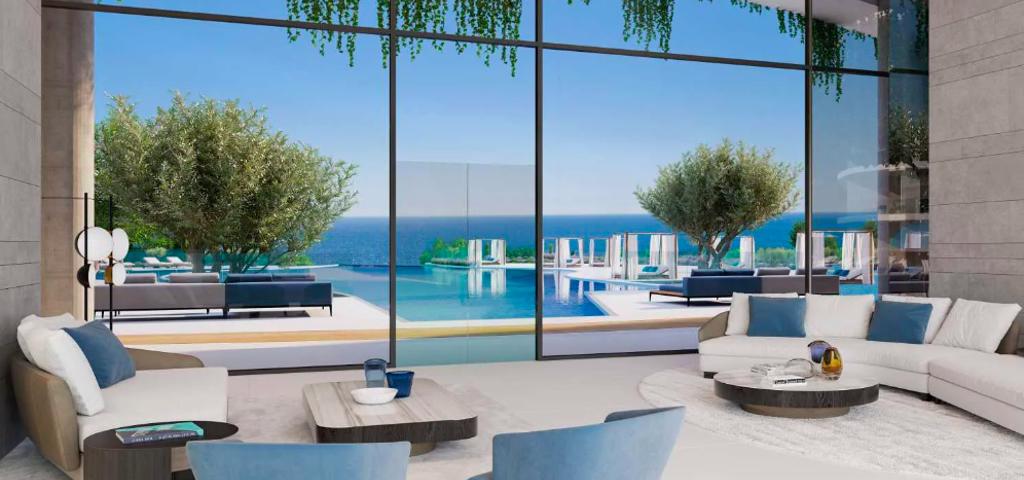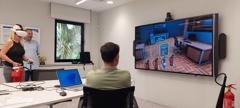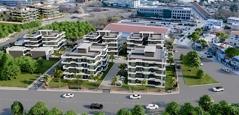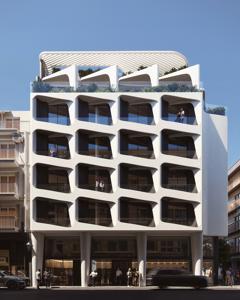According to this, the area is divided into zones namely:
The zone of the Passenger Port
The Commercial Port Zone,
And the Shipyard Repair Zone,
In the zone of the passenger port it is provided:
a. Expansion of the Passenger Port: it concerns a port project to expand the Passenger Port on its southern side, with alluvium covering an area of approximately 135 acres in a marine area bordering the Themistokleos wharf, with the aim of creating ship moorings that will mainly serve passengers traveling to and from the port of Piraeus.
It also includes two projects of archaeological interest, namely the project of highlighting the Kononeian wall and the project of highlighting the burial monument of Themistocles.
b. Construction of a cruise passenger terminal: it concerns a building project with a surface area of 22,000 sq.m. approximately, which is planned to be located on the extension of the Passenger Port, in order to serve, mainly, passengers traveling to and from the port of Piraeus.
c. Construction of a five-star hotel in Porto Leone: it concerns a building project with an area of 8,000 sq.m. approximately, which is planned to be located east of the Kanelo facilities on the land area to the south and at a sufficient distance from the Kononio wall.
d. Conversion of the Pentagonal Warehouse into a cruise passenger terminal: it concerns a building project of configuration/reconstruction of the already existing pentagonal warehouse of the PPA located at the northern end of the "Pagoda" building on the Miaouli Coast, which is intended to serve, mainly, the passengers who travel to and from the port of Piraeus.
e. Conversion of the Pagoda building into a five-star hotel and conference center: concerns a building project for the configuration/reconstruction of the PPA exhibition center - "Pagoda" building and its conversion into a 5-star hotel and auxiliary conference spaces. The project includes general upgrading of the building, restoration of its monumental character and shaping of the surrounding area.
f. Conversion of warehouses into a four- and five-star hotel: it concerns a building project of configuration/reconstruction of the two buildings of former industrial warehouses in the area of passenger ports on the Hetionia coast, with an area, respectively, of 8,800 sq.m. and 15,000 sq.m. about.
g. Conversion of the stone warehouse on the coast of Vassiliadis into a museum: it concerns a building project of configuration/reconstruction of the existing building, with a surface area of 3,500 sq.m. approximately, in the adjacent area of the Ministry of Shipping and Insular Policy.
h. Dredging of the central port: concerns a port project to remove the excess fine-grained material that has accumulated on the bottom of the central port of Piraeus
i. Ecological Buses (Eco buses): concerns the construction of infrastructure to support the operation of electric buses, in order to serve the movement of passengers and the public, around the central shipping and cruise port.
In the zone of the commercial port it is provided:
a. Repair of floors, rails and stacking cranes (RMG cranes) at Pier I of the Container Terminal
b. Underground road connection of a car handling station at the former ODDY site.
c. Construction of a new petroleum jetty: it concerns a port project for the construction of a jetty, including the necessary infrastructure and electromechanical installations, for the loading and unloading service of ships transporting petroleum products, on the southern front of Jetty III of the Container Terminal, with a total area of 12,802 sq.m.
d. Extension of car handling station (Port of Heraklion)
e. New warehouse in the former ODDY area
f. Five-storey car parking building at Pier Heraklion: concerns a building project on the existing section of Pier I (PPC pier) Port of Heraklion, with the aim of increasing capacity and meeting the operational needs of temporary vehicle storage.
For road access to the port, the existing gates are maintained
You may reach the government gazett page here available only in Greek.
