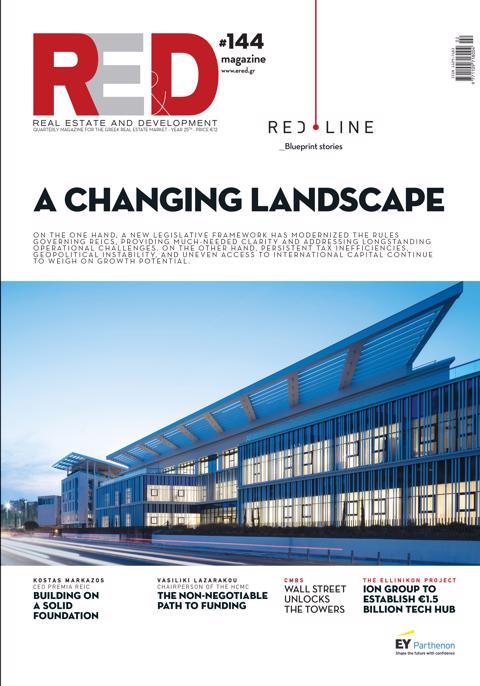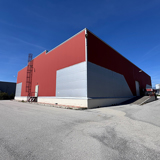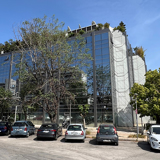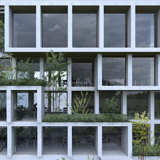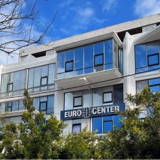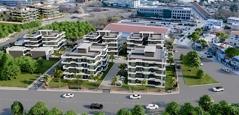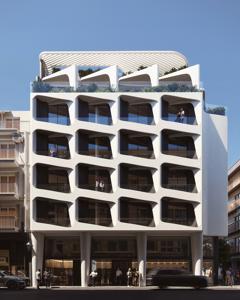The draft urban plan currently under public consultation introduces a series of targeted interventions aimed at rationalizing urban development while preserving the character of the Municipal Unit (M.U.) of Kifisia. These include the limited incorporation of new areas into the city plan, the maintenance of existing building density coefficients, the reclassification of selected land uses, and the introduction of development incentives for sustainable construction.
Specifically, the plan proposes the reclassification of land uses along major thoroughfares—namely Kifisias Avenue, Harilaou Trikoupi Street, and Tatoiou Street—from “pure residential” to “general residential” in order to allow for a broader mix of compatible uses. In addition, construction incentives are introduced in the form of Floor Area Ratio (FAR) bonuses for certified “green” buildings, to promote environmentally responsible development in designated zones.
Within the framework of the mild intervention scenario, the plan introduces Special Status Areas (Π.Ε.Κ.) encompassing the protected zones of Mount Penteli (Zones A and Z) and the Kifisos River (Zones A and B), both located outside the current city plan. Furthermore, forests and forested areas identified in approved forest maps are also designated as Special Status Areas. In parallel, areas that lie outside the planning boundaries and are not included in existing Planning Units or proposed for integration are classified as Land Use Control Zones (Π.Ε.Χ.), ensuring appropriate oversight of land development in non-planned regions.
The plan also addresses productive and business zones, particularly within the Industrial Park (ΒΙ.ΠΑ) of Kifisia. It proposes the urban planning of currently unregulated areas within the park, with a partial reallocation of land to Planning Unit 14. Any resulting shortfall in land available for business use may be compensated through an increase in the permitted building coefficient of the receiving area.
Minor expansions of the urban plan are proposed in selected residential areas.
These include the reorganization of Planning Units 2 and 3, enabling the consolidation of zones with uniform building regulations. The boundaries of the remaining twelve planning units, as defined in the current General Urban Plan, are maintained with only minor adjustments. These adjustments include: the expansion of Planning Unit 5 (Politeia) to incorporate Block 62; the expansion of Planning Unit 13 (Adames–Grammos–Foinix) to include Blocks 1008, 1010, 1011, 1062, 1063, and 1064; the extension of Planning Unit 1 (Ano Kifisia) to include Block 713; and a reallocation of land between Planning Unit 14 (Panorama–Kalyftaki) and the Industrial Park (ΒΙ.ΠΑ.), adjacent to the General Oncology Hospital of Kifisia “Agioi Anargyroi”. Additionally, expansions of Planning Units 1 (Ano Kifisia) and 4 (Kefalari) are proposed to accommodate new areas targeted for inclusion in the urban fabric.
Land use changes from “pure residential” to “general residential” are also proposed for plots fronting Harilaou Trikoupi Street (in Planning Units 6, 9, and 11), Tatoiou Street (Planning Unit 11), and Kifisias Avenue (Planning Units 9, 10, and 11), particularly in the area between the two existing urban centers defined by the current General Urban Plan (Planning Units 3 and 6). Furthermore, an Urban Center designation is proposed for plots in Blocks 33, 32, and 29 along Kifisias Avenue (Planning Unit 2), supporting the development of commercial and mixed-use activities.
Importantly, the draft plan does not propose any changes to the existing building density coefficients.
However, it allows for the limited application of Article 25 of Law 4067/2012 in specific areas, with the aim of safeguarding the existing residential character. This provision applies to selected plots within Planning Unit 14, the workers’ housing area in Planning Unit 8, and plots in the southern part of Planning Unit 10 along Kalyftaki Street—provided that implementation does not conflict with existing special regulations.
The Local Urban Plan (ΤΠΣ) is expected to be finalized and submitted within approximately eight months.

