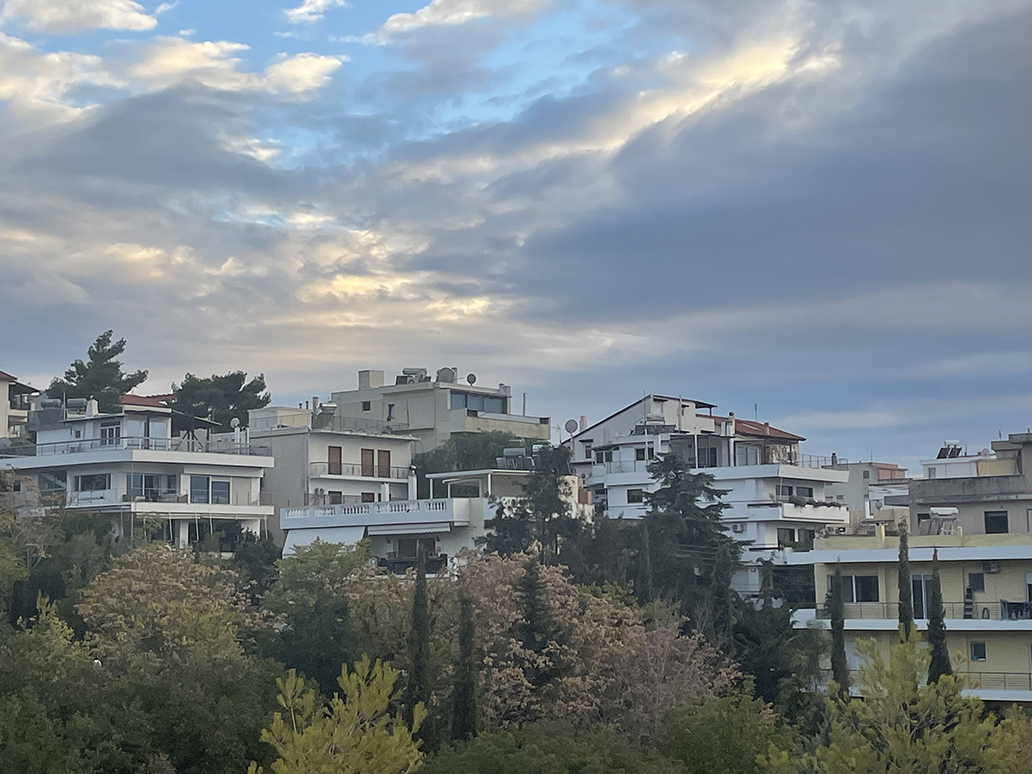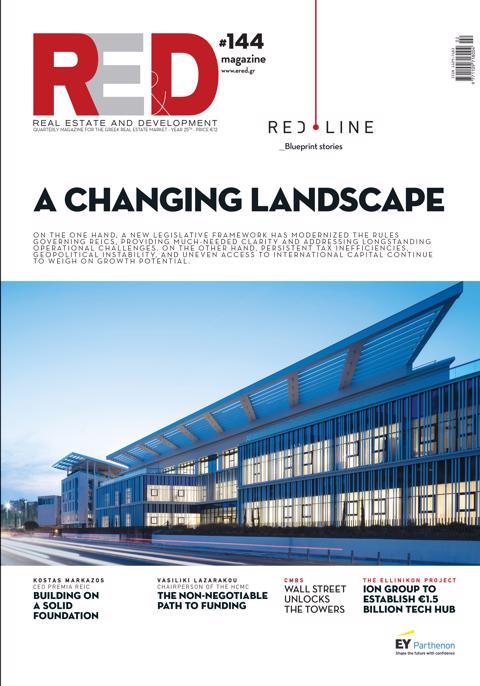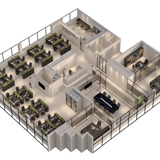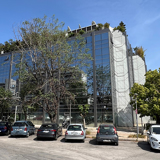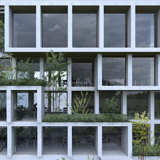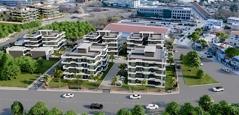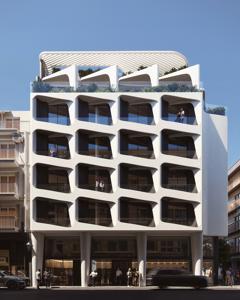In accordance with what it provides, it is determined that the community of Papagou is a residential area, with the exception of a) on the faces of the plots on both sides of Ethnikis Amynis Street, from Anastaseos Street to Heimaras Street and in part of Anastaseos Street and
b) in part of the Residential Development Area - POA 2 (II). where the general residence is specified as use.
It includes seven areas in the city plan, including the apartment buildings of the 20th Program of the A.O.A.A., with their parking lots and other areas that serve them, as well as the sports facilities on Nevrokopiou Street.
It is being created at Ethnikis Amynis and Hierolochiton Streets, Town Planning Center and only at Building Blocks 167b (former "Alexandros" cinema) and 176b (Kyprus and Ethnikis Amynis Streets).
The average building factor within the approved zoning plan, as well as the height of the building, is set at 0.9 and a maximum height of 12 meters.
The height of the building is increased as required and up to 14 meters, in the event that the right to future construction in height (in the air) has been created by a notarial deed, which has been drawn up before the approval of the GIS and this right cannot be implemented with the imposed height of 12 meters.
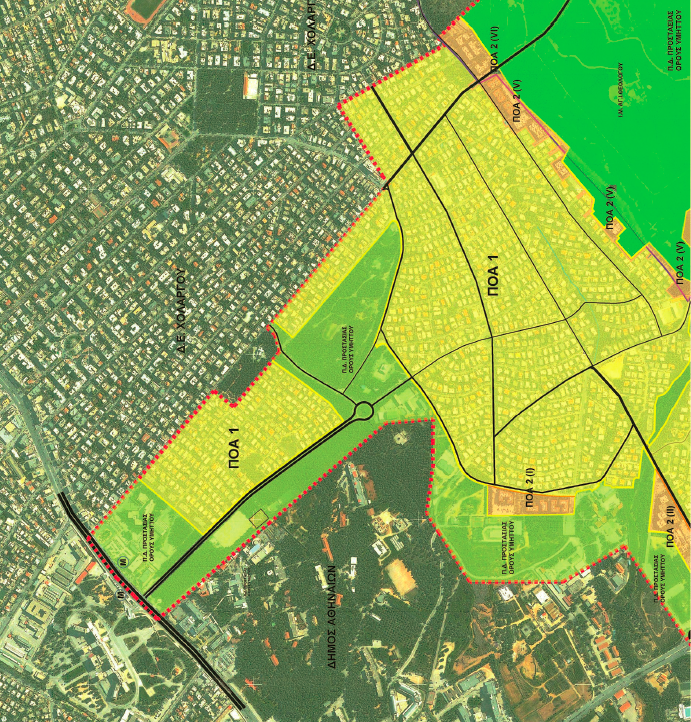
The Papagou Cemetery is being defined in its current state.
The way is also opened for the reintegration into the city plan of the seven areas occupied by the apartment buildings of the 20th program of the A.O.A.A. with their parking lots and other areas that serve them.
